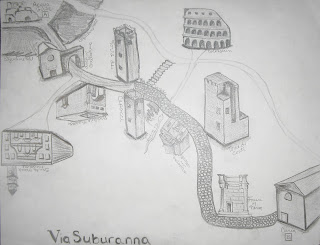These renderings and plans show a single family brownstone in Brooklyn Heights that our firm completely gutted and redesigned.
The following images are of a wooden and metal table that I had the privilege of designing. After presenting the client with a number of designs, this one was chosen. I was even able to help in the material selection process.
These next images are of another brownstone that is still in the design process. It is again another single family home that will be completely gutted and redesigned.
Next was a project I worked briefly on towards the end of my internship. Our client, owner of a thriving clothing company in NYC employed us to redesign a Co-op as well as his company's store front and office area.
Inside the Co-op
Kitchen of the Co-op
Custom bunk bed for the children's room
Designer's Workspace for Clothing Company
Designer's Workspace
Designer's Workspace
Store Front Showroom
Store Front Showroom
Store Front Showroom


















































