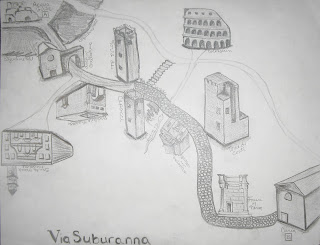jacqueline k holt: ar(t)chitecture
Sunday, 19 August 2012
Fifth Year Thesis: Playing with Boundaries
The following are selected rendered images from the thesis project that was submitted for the completion of the Bachelor of Architecture program. The proposed project was designed as kindergarten in Brooklyn, NY for children with autism. The idea of boundaries was the basis for the project. Boundaries at all scales were explored to discover how to make a school more compatible for children with social and communication impairments.
Jewelry Chest
This jewelry chest was completed for an independent study in wood products. It was designed and constructed in a four month period. Lacewood and white maple were used in the construction of this chest. The piece has 7 drawers that measure 15"x12" and two doors that swing open containing hooks for hanging pieces.
Stewardson Competition 2012
This competition board was submitted for entry in the Stewardson Competition in Pennsylvania in Spring 2012. The competition prompt called for a theater, parking, and enhanced pedestrian access near the Viaduct in Philadelphia.
Tuesday, 16 August 2011
Architectural Internship Work
The following are representations of my tasks during two summers working for an architecture firm in Brooklyn NY.
These renderings and plans show a single family brownstone in Brooklyn Heights that our firm completely gutted and redesigned.
These renderings and plans show a single family brownstone in Brooklyn Heights that our firm completely gutted and redesigned.
The following images are of a wooden and metal table that I had the privilege of designing. After presenting the client with a number of designs, this one was chosen. I was even able to help in the material selection process.
These next images are of another brownstone that is still in the design process. It is again another single family home that will be completely gutted and redesigned.
Next was a project I worked briefly on towards the end of my internship. Our client, owner of a thriving clothing company in NYC employed us to redesign a Co-op as well as his company's store front and office area.
Inside the Co-op
Kitchen of the Co-op
Custom bunk bed for the children's room
Designer's Workspace for Clothing Company
Designer's Workspace
Designer's Workspace
Store Front Showroom
Store Front Showroom
Store Front Showroom
Friday, 12 August 2011
The Lewistown Ale House
This project began a group project to redesign an old industrial site in Lewistown, PA. Once the area was reconfigured each team member zoomed into their own building to rehabilitate. My building became a conference center and restaurant with large micro brewery tanks to tie the two spaces together. The inclusion of this brewery was to give this prideful town an industry that would bring the community together as well as put them on the map.
Competitions
At the start of every semester we are required to complete competitions. The first board is a competition for a local home in Pennsylvania that had to incorporate at least four pieces of artwork from the Barnes Foundation. The second board is the Stewardson Competition that I competed in on the school level for fourth years, and was awarded honorable mention. The design was a soup kitchen that also incorporated a farmer's market in central city Pennsylvania.
More Roman fun!
Another class I took while in Rome was cartography. The products of this class were called route maps, my interpretations of the walking tours we took through the city.
Subscribe to:
Comments (Atom)



















































